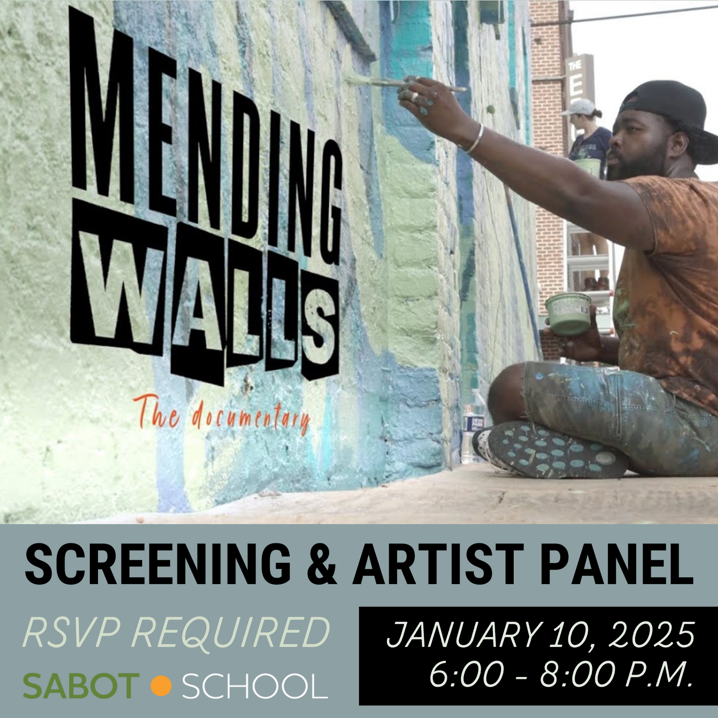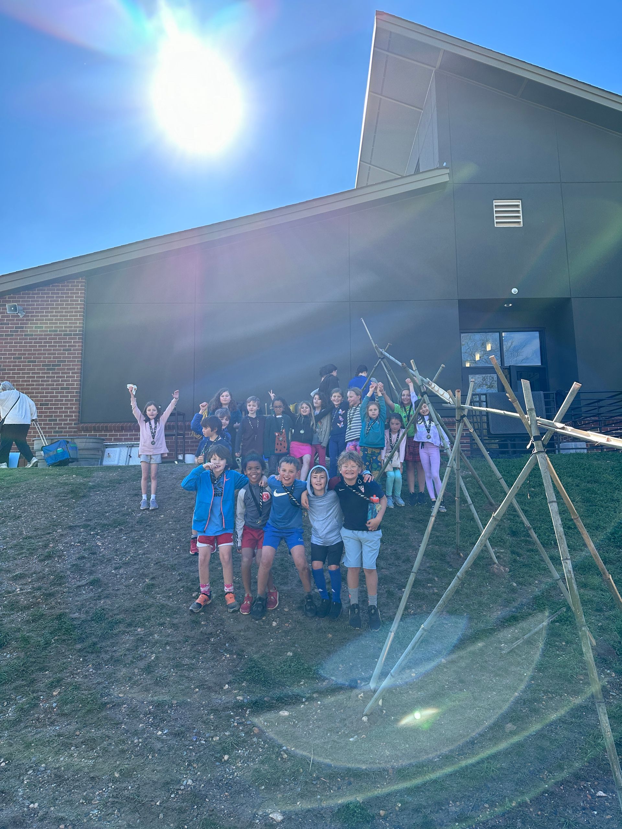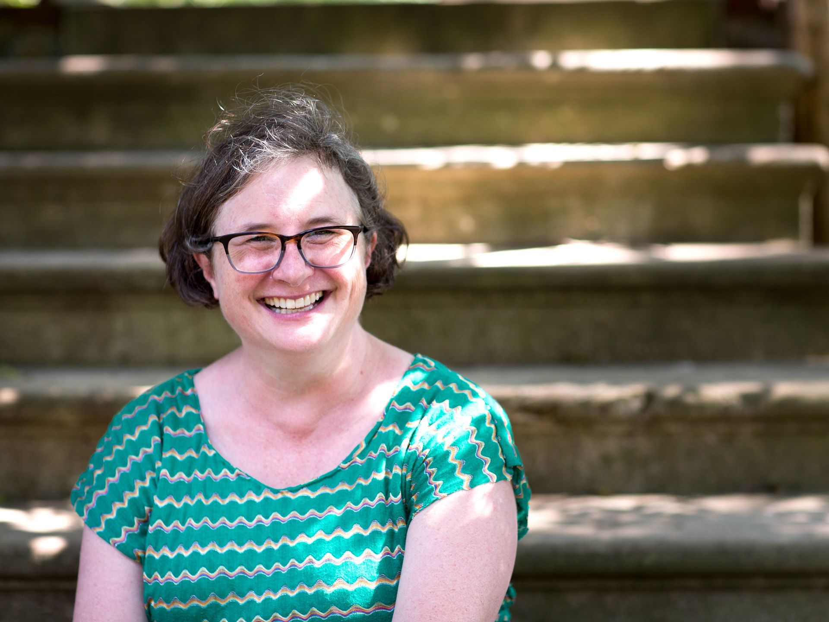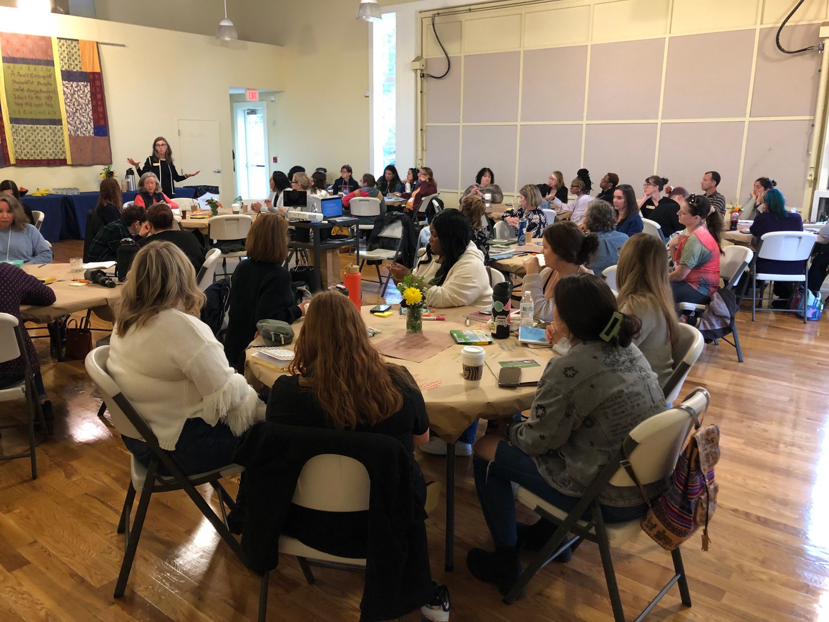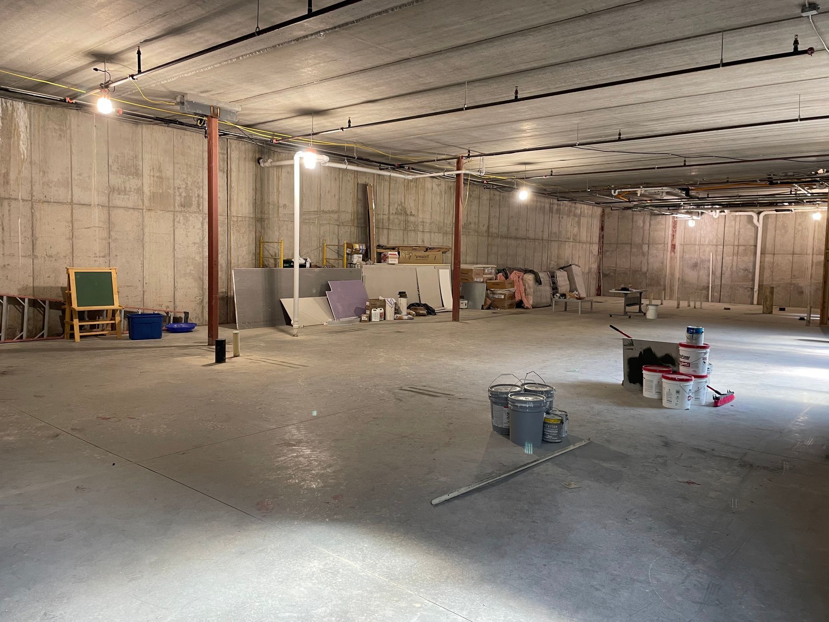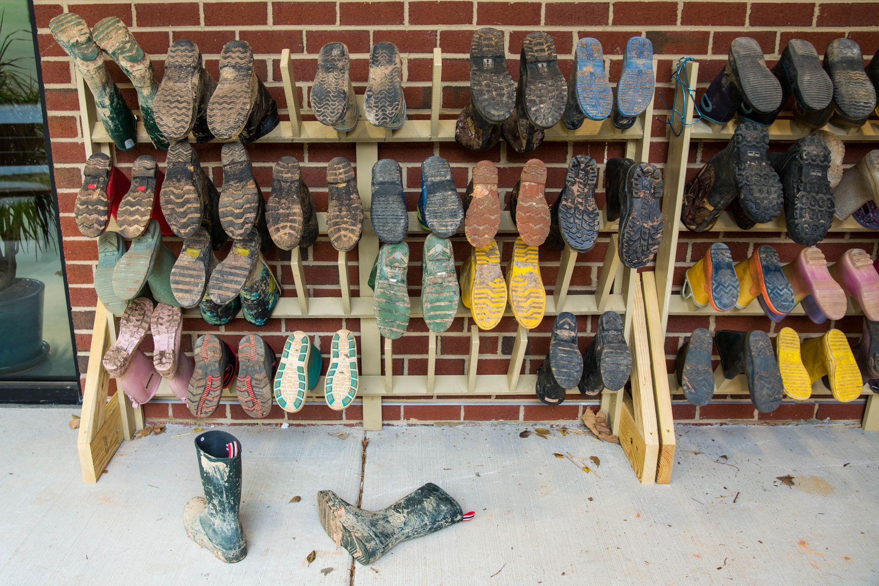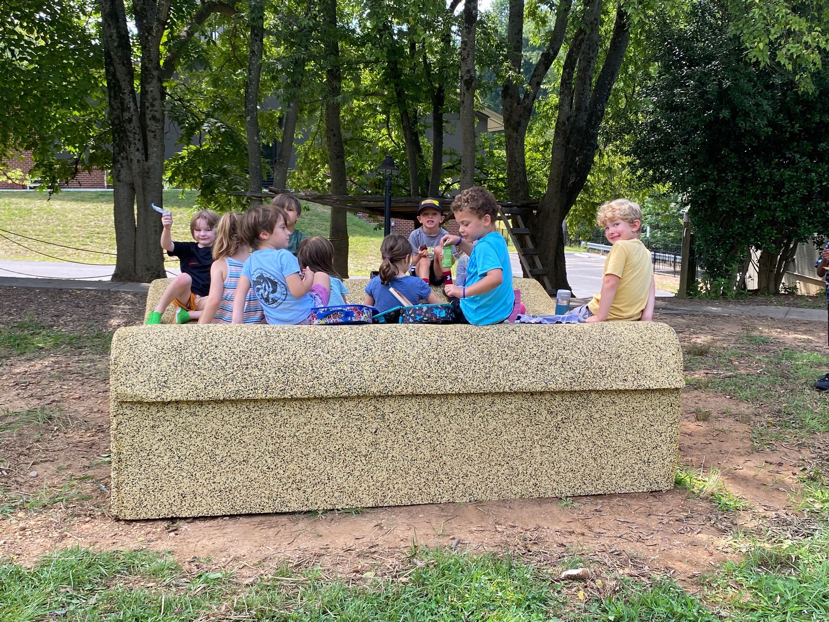Do You Know Where the “Deadman” Lies?
Written by: Dan Daglish, member of the Sabot at Stony Point Board of Directors
Happy Halloween, everyone.
As the end of October approaches, we thought it was time for a spooky update on the progress of the new building. Since the last update in September, the form of the building is beginning to take shape.
Foundations
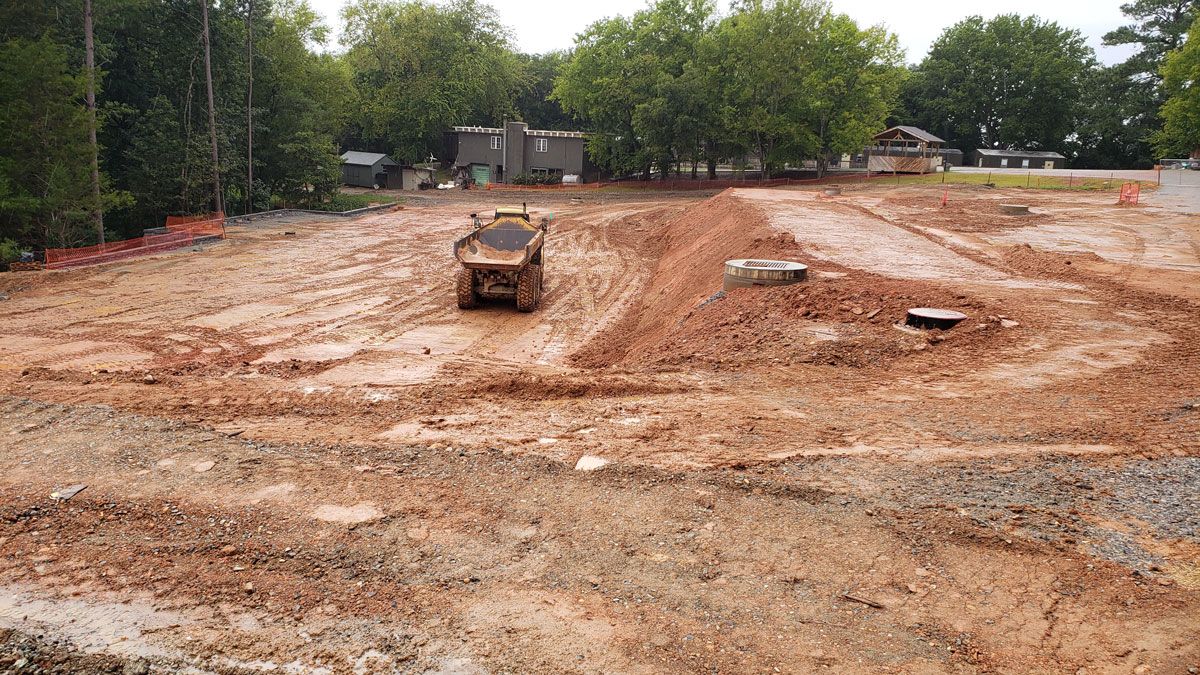
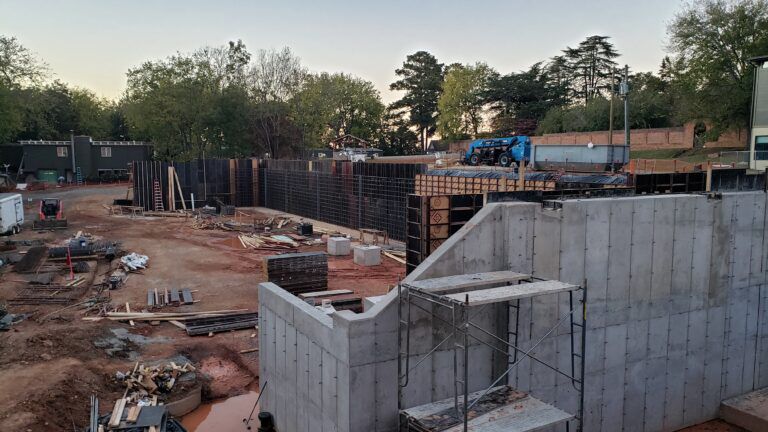
Like a vampire waking from its coffin, the building is beginning to rise out of the ground! The significant earth moving activities have made way for concrete placement. Foundation trenches were dug and filled with concrete reinforced with rebar (reinforcing steel bars). These foundations support the load of the building. Without these solid foundations our beautiful new building could sink or slide down the hill! The lower-level foundations are in and the structural concrete walls that provide the backbone of the building are in process.
Structural Concrete Walls
With the foundations placed, the crews started to weave together the skeletal structure around which the retaining walls for the lower level could be poured. These walls are made of concrete – a mixture of cement and aggregate (a.k.a. stones) brought to the site by a coven of concrete trucks and pumped into the steel forms with a pump truck. These forms are made of steel plates that are interlocked together to form a mold for the walls. The mechanism for holding this all together is ingenious. The pictures below show some of the components of this system – can you work out how it works to hold the forms together so the concrete can be poured?
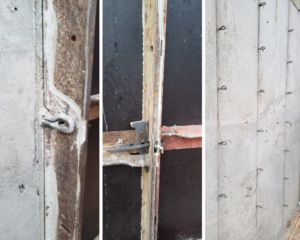
So where does the deadman* lie? One problem when you are pouring tons of flowable concrete into a tall thin object is the possibility of it falling over – while the skeletal structure is strong, it is not strong enough to ensure the steel forms don’t tip and make our walls crooked! The top of the wall must be secured in position – this is where the deadman comes to life! Have you noticed the large blocks of concrete just sitting around? These are the “deadmen” (see picture below)
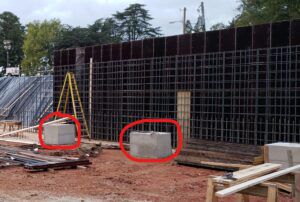
Each deadman is secured to the top of the wall to hold the wall in place. Why do you think these blocks are called “deadmen?” We expect the cast-in-place concrete (CIP) walls to be completed in the next couple of weeks.
*Deadman: a heavy plate, wall, or block buried in the ground that acts as an anchor for a retaining wall
What’s Next?
With the cast-in-place concrete walls complete, construction will begin on the remainder of the structural concrete and steel CMU (concrete masonry unit) walls. The building will be supported with steel columns and the roof supported by timber trusses. The floors will be a combination of concrete slabs placed “on grade” (dirt and stone) and on hollowed-out concrete beams joined together to form a continuous support.
We will continue to provide updates as the building progresses, and we make it through each significant stage.
SHARE THIS POST
